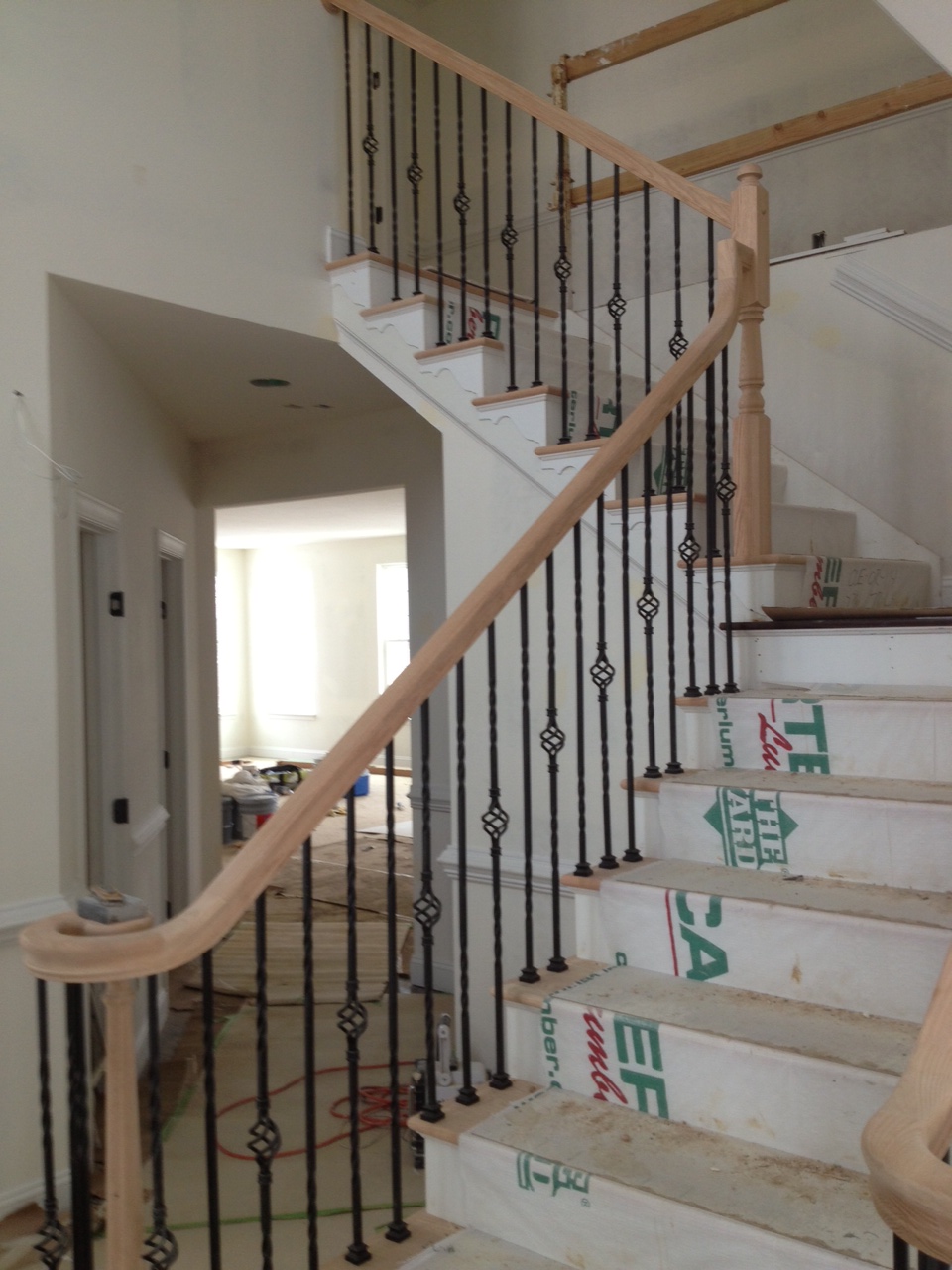He asked the husband to stop by today because the stain-guy was there, working on our stain for the stairs/handrails. It looks good, at least from my husband's smartphone photos (see below). I'm excited to see it on the gorgeous stairs (see further below).
 |
| Soon to look even awesomer (as if that's possible). Apparently the railing for the 2nd floor wasn't delivered, so we're waiting on that. |
Other news: upper cabinets are installed, along with hardware. The hardware's a little plain, but hey, at least the holes are there now. We can always change it out at some time in the future. The husband is not pleased with the cultured marble vanity tops in the bathrooms, but I pretty much knew that would happen. Right now we have a beautiful piece of granite in our main bath (the only full bath in our current house), and we're spoiled. So, changing those out for granite will be another DIY project on the list (he says sooner rather than later). [We loved the kitchen granite options that RH had, but not the bathroom ones. We were rather unhappy to find that we couldn't have the kitchen granite in our bathrooms. So, we went with the standard cultured marble in expectation of changing it out sometime in the future.] Also, trim is up - AWESOME! I cannot wait to see it painted. We requested the lower trim and wall below the chair rail in the dining room to be painted all white with the trim paint. I think it'll make it look more like full-on paneling. Our friends (who recently built with a custom builder) have this effect on the wall beneath their kitchen counter-bar/overhang and it looks super-rich and awesome. I do like it the other way, too, with the wall painted with color and the trim white - makes the trim pop. Regardless of color though, the trim looks amazing. It looks amazing now with just primer on it! Crown molding is also installed in the finished basement areas - including the half bath down there! Apparently, it's a super formal half bath.
Oh, in the picture directly below of the dining room, you can see where the trim installers and electrical guys obviously had a falling out - there's an outlet that has a piece of trim running directly through the middle! Ha ha! PM is already aware of it and will be getting it fixed.
 |
| Dining Room - upgraded trim package. Worth every penny. All of the trim and wall below the chair rail will be painted trim-white. |
 |
| Dining Room Ceiling - no space for uplighting/rope lighting, but it'll still be awesome. |
 |
| An example of the rest of the crown molding trim on the first floor (actually in the study). Will be painted white, including the wall between trim pieces. |
The stone on our fireplace that we were questioning will be fixed, and we found a few rough areas on the ceiling where the stucco material didn't seem to be quite knocked-down enough. All things that I'm sure the PM will handle in time. Now to wait for everything else to come together.
We won't be able to visit the house this weekend (major bummer for me, since there's no way I can leave work to check out the inside during the day). Oh well. Guess it'll be even more of a surprise when I do get to visit next!
*UPDATE for Nadase*
(And anyone else who is interested...)
Below are pics of knock down ceilings and the standard ceilings that we would have gotten. I know some others have talked about ceilings before, but I don't know if anyone has shown pics of the knock down. As for the slurry textured walls in the garage - last time I was there the garage wasn't textured yet. However, we have a similar texture in our closets, so you might as well.
 |
| Knock Down Ceilings |
 |
| Example of Non-Knock Down Ceilings (stolen from a website -source. Looks strange because it's B&W) This would be the standard ceiling in my community. |



















