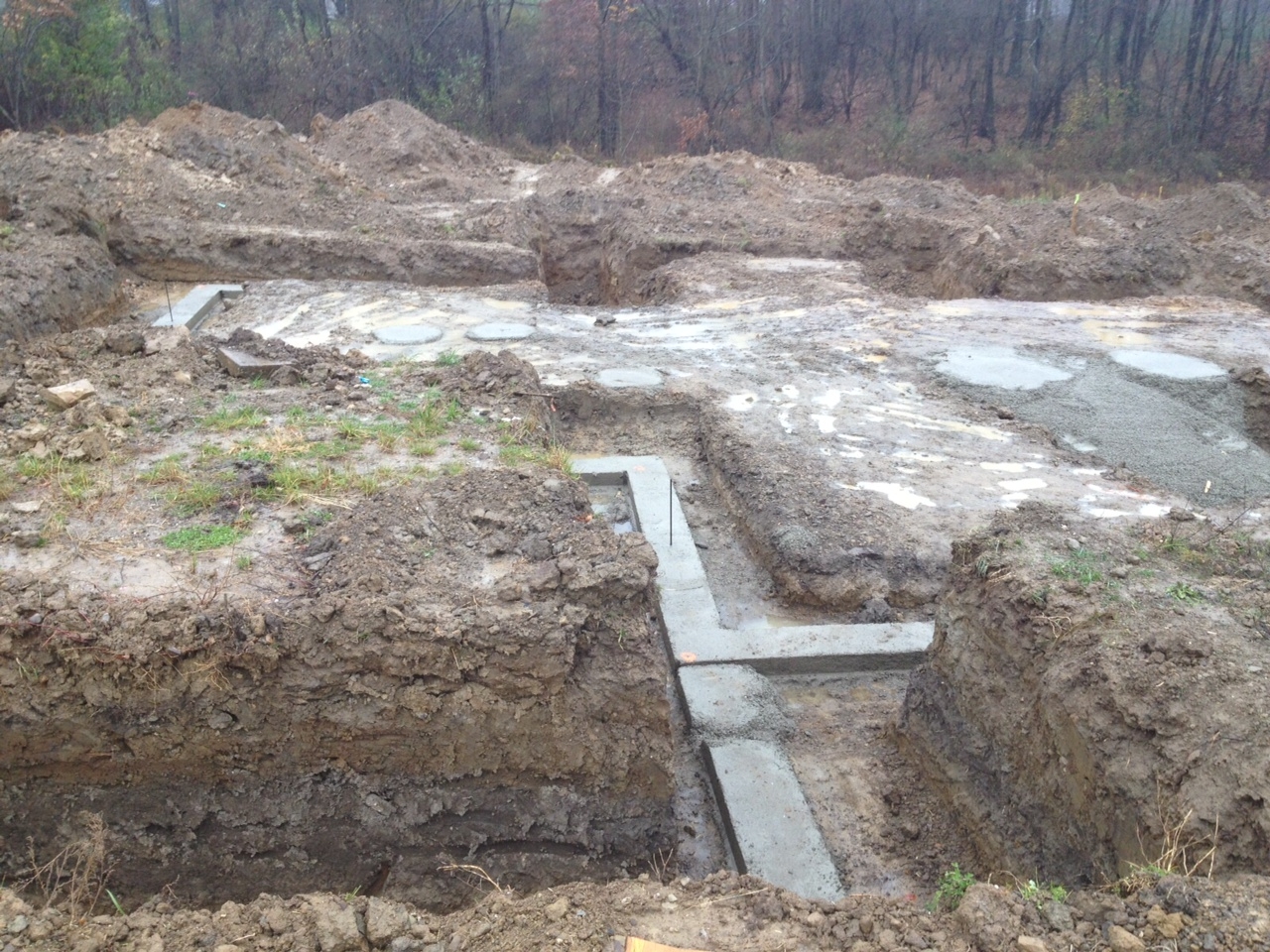On Saturday, after helping move some friends into their new place, we stopped by the house. Our door was locked. The basement was still open, but of course there are no stairs yet (since we have no basement floor yet). So, we drove back to the model to see what was up, and if our SR could lend us the keys to get in. She texted our PM (since it was a Saturday, and outside of the normal contact hours we used with him), and then said she would get back to us as soon as he answered her.
We then drove back to the lot to snap some outside photos, because we had not been out in daylight since the roof was finished. Well, it had been raining a lot in our area, but I wanted to see the basement and find our outdoor water spigots, so we trekked through the ridiculous mud and got disgusting and disgusted and left well before our SR ever called/texted/emailed us back. Neither of us were feeling that well anyway, so we went home and relaxed.
Around 6 pm we got an email from the SR stating that her manager says she (or any sales rep) is not allowed to lend out keys for the jobsite to the prospective owners. The PM is the only person with whom we are able to walk through the house. There are safety reasons (the PM is the only one who knows the state of the house, and whether or not there's a giant hole in the floor or what-have-you) and related monetary reasons (RH is financially responsible if we get hurt/die on site). Okay, fine, we get that. But we were specifically told to only contact our PM between the hours of 7:30 am and 4:00 pm. Well, I usually work from about 7:30-8 am until 5-5:30 pm, and the husband has rather erratic hours with customer calls and IT emergencies and so on.
So when are we supposed to see our house? On the weekend.
Do we have weekend contact hours for our PM? No.
How does this get resolved? Hopefully by an email sent to the SR, forwarded to her manager, and so on up the food chain. I doubt it will get resolved soon. I feel like I'm trying to move a mountain by throwing small, angry pebbles at it.
We are supposed to have our Guardian walkthrough on Wednesday afternoon. The husband was hoping to have his friend, who is very familiar and knowledgeable about home audio and home theatre set-up, go through the house with us on Tuesday evening so he could tell us where to have Guardian install the home theatre and other audio speakers. Not going to happen now. Thanks, RH.
We shall see how this all shakes down. I know some of you were able to get into your houses via keys from your SR, but just like everything in this process, nothing is standard across RH communities. Our friends, whom we visited on Sunday and did not build with RH but a different "custom" builder in our area, had constant access to their house, including a key lockbox on the garage man-door. Of course, they were building with someone else on a lot they already owned, so I understand the difference. I just don't have to like it.
Until we have more info, this is all I can leave you with: a picture from outside our house. Yay.
 |
| Nice looking, but I wish I could visit the inside too. *sigh* |
 |
| And, our window sold sign. Nice again, but it still won't get me inside. |

















































