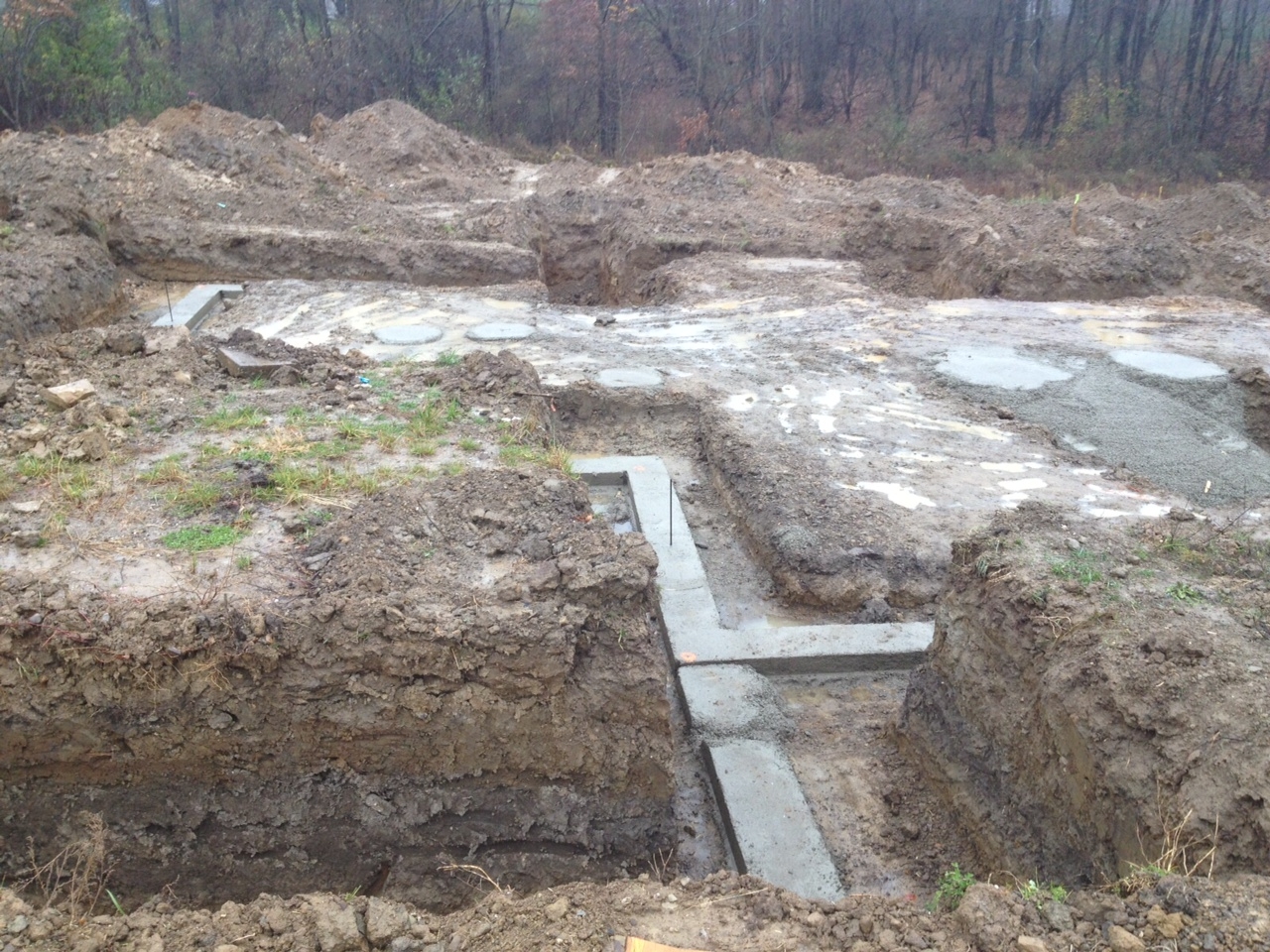Question for those who have walkout basements: Did you get full poured foundation walls in the back, or was it just a partial wall with studs/framing above grade? We had a few short-looking frames in the hole yesterday, and I thought we were getting full concrete walls in the back, but I wasn't sure. I'm sure things may be different based on what state and region the build is in (since each region seems to be its own governing body at RH - it's like a bunch of state governments).
And let me just take this moment to say that I am totally jealous of all of you who were building in the warmer months and/or pre-daylight savings. It was raining, cold, and dark yesterday evening when we drove out to the lot after work. Most of the pics below were an attempt to take photos with my phone in the dark. Yeah, it worked well. At least the husband has flexible work hours most days, and he can run out there during the daylight to see what's happening.
 |
| Here's a pic from the daytime - thanks to the husband. |
 |
| Spooky hole at night with foundation forms. |
 |
| See how some are tall, some are medium height, and some are short? Did anyone else have this variation in size? |
We are supposed to have the foundation poured sometime later this week. The lumber is still scheduled for Wednesday next week, but the PM had forgotten that it was Thanksgiving next week (I'm sure he has a lot going on right now). So we're still assuming that it'll sit over the long weekend, which is fine with us. I don't get the Friday after Thanksgiving off - in fact, neither of us have gotten it off since we were in school (at least, not without using a vacation day), so we totally understand giving time off for the workers. It's what we would want as well.
This comment has been removed by the author.
ReplyDeleteWe have a full walk out basement with concrete walls. The structure for each home is so different. I also believe that it depends on whether you have an all vinyl siding house too with the exception of brick to grade. Our community doesn't offer all vinyl siding homes so each home as the full concrete basement foundation whether it's a walk out or in ground.
ReplyDeleteBTW-could you please turn off the word verification on your blog, it makes us bloggers who want to leave comments decipher an encrypted word pattern each time. Ugghhhh! Thank you
Sorry about that! I thought I had already removed that verification business (but it never asks me when I post a comment).
DeleteWe are having siding and partial stone, but I don't think the stone is to grade. I believe they just leave the exposed poured concrete. I know we will have "stepped" siding to grade in the back, but I was just curious.
We have a walk-out basement and there was a big gap in the poured cement where the sliding glass door will go, but other than that it was full walls. You can see it really well in this post... http://florencewithryanhomes.blogspot.com/2012/11/basement-floors.html
ReplyDeleteThanks! That clears it up somewhat. I'm excited to see if any of the forms are up today, but I know they're also working on the neighbors' house.
DeleteIn our community, there are no walkouts, but there are homes with garden views. These homes were built with the rear wall framed out with studs, not poured concrete. We do not have stone or brick to grade here, so that may be a difference,
ReplyDeleteWe have the studs in the back of our walk-out. Look in your master selection sheet for "Rear stud wall" to find out if you're getting studs or full concrete. They should have talked about it in your pre-construction meeting, though. It did cost us extra money so it was definitely a talking point!
ReplyDeleteI'm actually okay with having the studs, as it will be easier to do additional windows/doors/whatever down the road.